Albrechtsburg Meissen
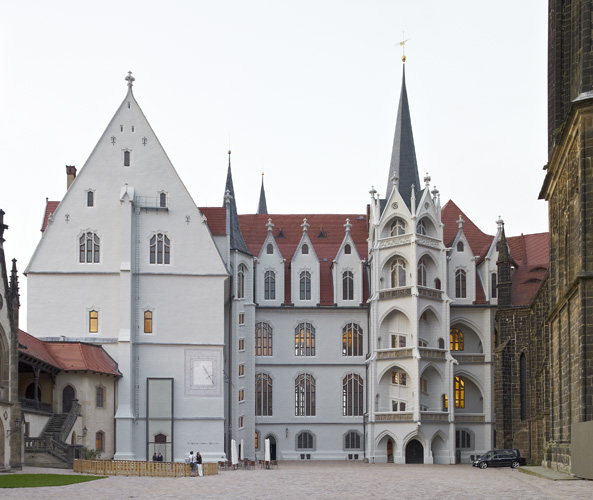
Jubiläumsausstellung 2010 und neue Dauerausstellung
Ausstellungs- und Allgemeinbeleuchtung
Ausstellungsarchitekt | Gerhards & Glücker
Bauherr | Staatsbetrieb Sächsisches Immobilien- und Baumanagement | Staatliche Schlösser, Burgen und Gärten, Sachsen
Fertigung Sonderleuchten | LICHTBAU
Leistungsphasen | 1–8
Flächen | ca. 3500 qm
Planungsbeginn | 2008
Eröffnung Sonderausstellung | 2010
Eröffnung Dauerausstellung | 2010/2011
Ausstellungs- und Allgemeinbeleuchtung
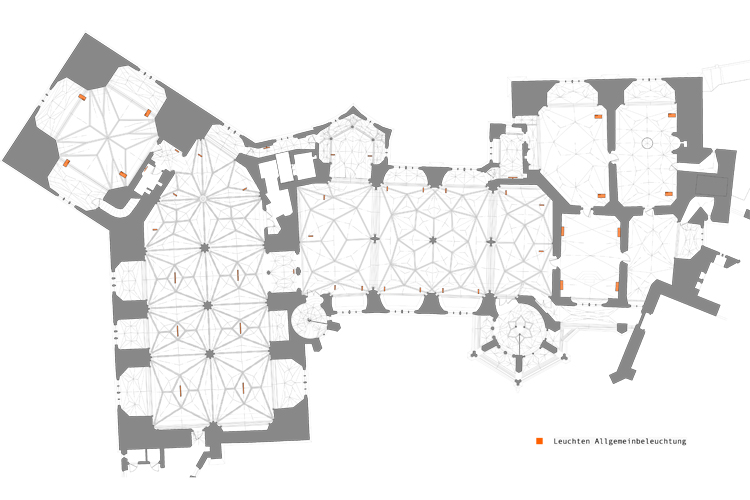
Grundriss 1. OG
Allgemeinbeleuchtung
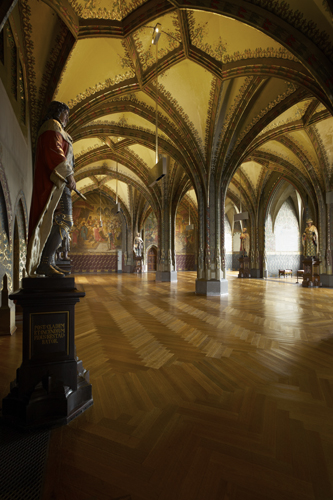
1. Ausstellungsgeschoss
Grosse Hofstube
Foto | Christoph Eyrich
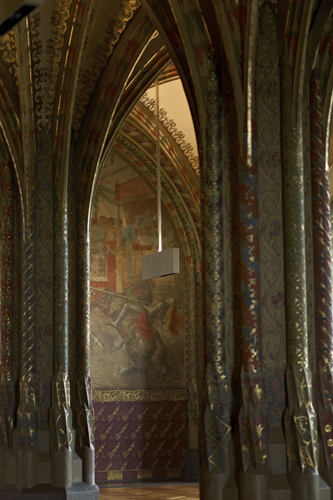
Vertikale Pendelleuchte
Foto | Christoph Eyrich
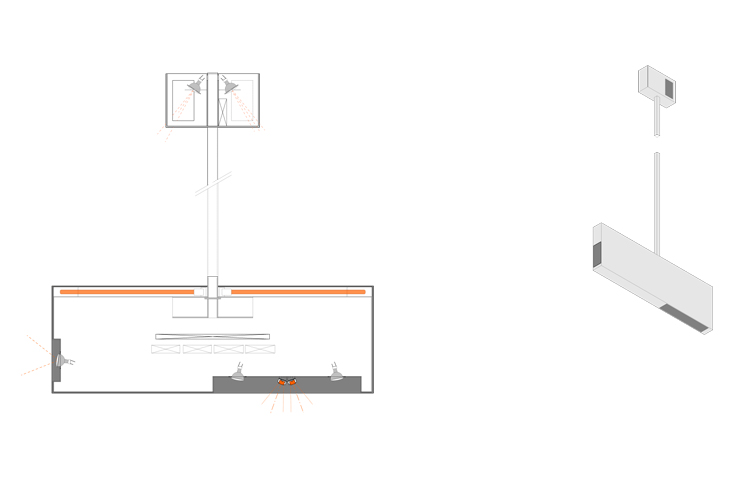
Vertikale Pendelleuchte
Schnitt und Isometrie
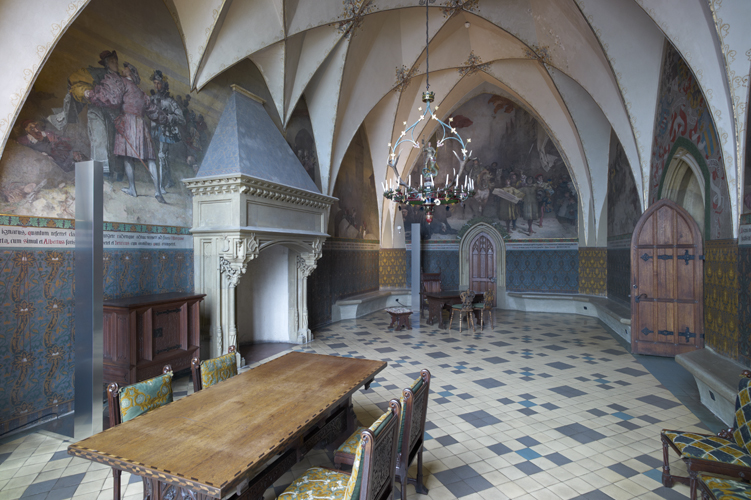
1. Ausstellungsgeschoss
Zweites Kurfürstenzimmer
Foto | Christoph Eyrich
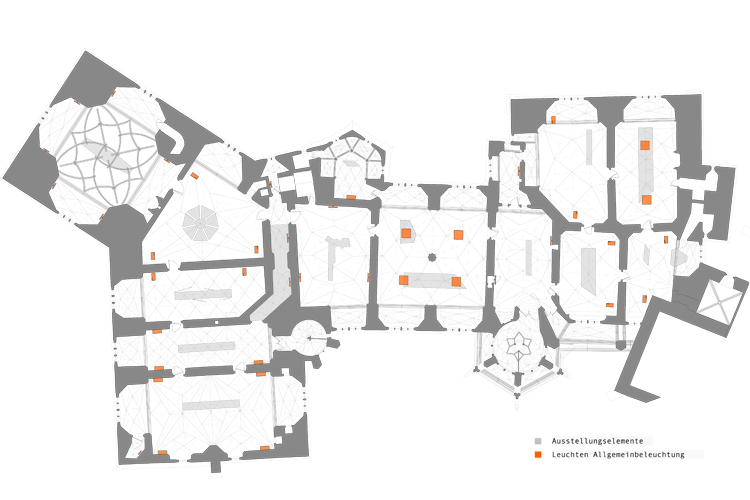
Grundriss 2. OG
Allgemeinbeleuchtung und Vitrinenbeleuchtung
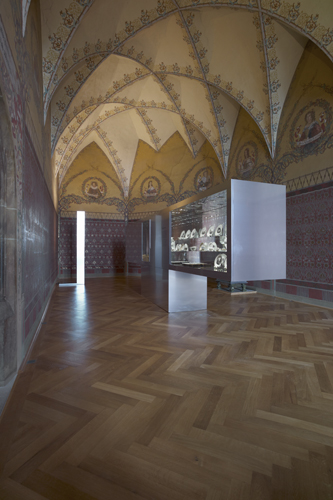
2. Ausstellungsgeschoss
Frauenzimmer
Foto | Christoph Eyrich
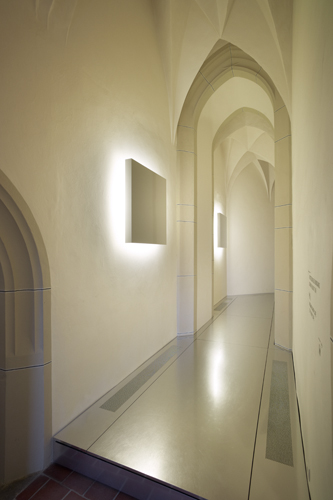
2. Ausstellungsgeschoss
Gang
Foto | Christoph Eyrich
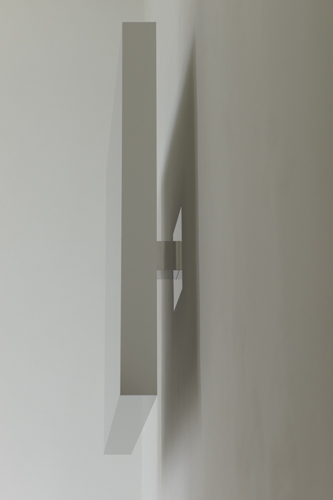
Quadratische Wandleuchte
Foto | Christoph Eyrich
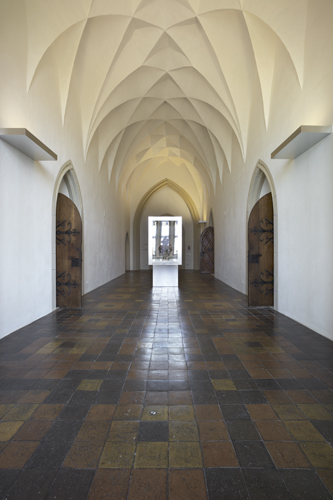
2. Ausstellungsgeschoss
Ausgangshalle
Foto | Christoph Eyrich
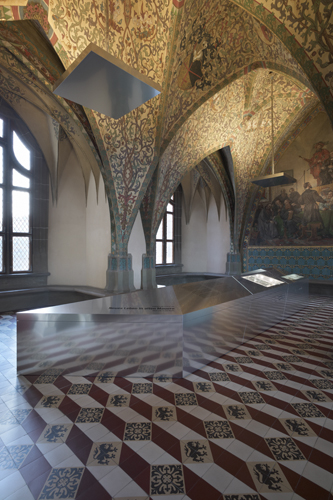
2. Ausstellungsgeschoss
Grosser Gerichtssaal
Foto | Christoph Eyrich
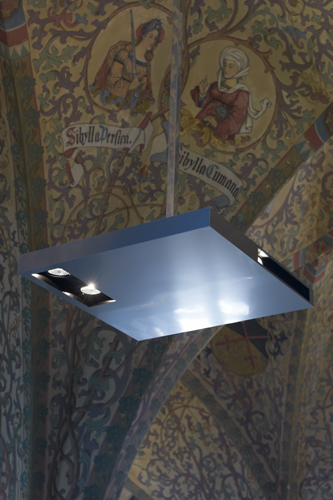
Horizontale Pendelleuchte
Foto | Christoph Eyrich
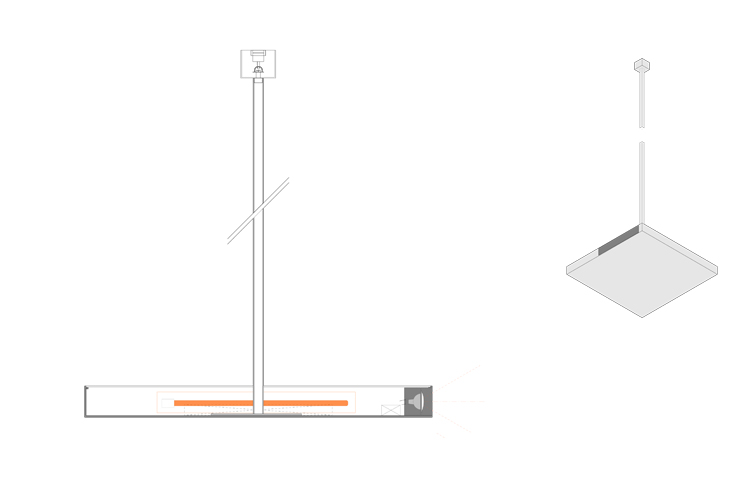
Horizontale Pendelleuchte
mit seitlichem Lichteinsatz
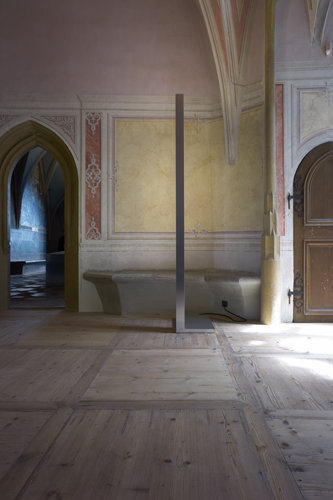
Stehleuchte
Foto | Christoph Eyrich
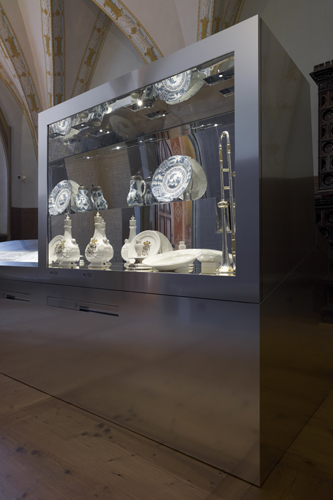
2. Ausstellungsgeschoss
Vitrinenbeleuchtung
Foto | Christoph Eyrich
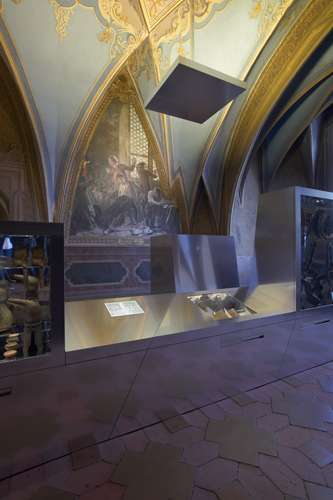
Horizontale Pendelleuchte
mit Lichteinsatz für Wandaufhellung
Foto | Christoph Eyrich
